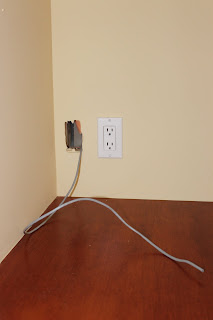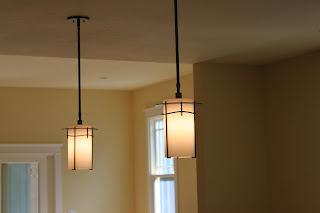
In keeping with our new tradition of making Jake work hard on every holiday when he should be relaxing, Jake spent his birthday pulling low voltage wire throughout the house so that we can have TV, internet and phone. The combo 4 wire was pretty thick and barely fit through the smurf tubes. Jake and I worked all Saturday afternoon trying to get it from the TV cabinet to the stairwell where all the wires terminate. After the connection to the fish tape broke 4 times, all we succeeded in doing was getting the wire stuck in the smurf tube. Fortunately our great friend Bruce came and helped us out on Sunday. Between Jake and Bruce, they got the wire unstuck and ran it all the way. They also ran the rest of the wire. In the picture above, you can see all the wires hanging from the central location. In the picture below, you can see how tight the wire is in the tube coming out of the TV cabinet.

Now that all that Jake has to do is go over every day after work and turn the raw wire, below:

into the nice face plates:

Oh, and put in the panel, and I'm sure a few other things as well. The birthday gift that keeps on giving!













































