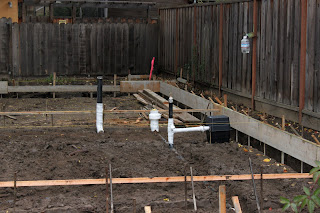
The concrete crew showed up bright and early this morning to keep working on the forms. The surveyors certified that the forms are in the right place, so we can keep working with no qualms. They needed a truck load of gravel, and having no other place to put it, decided to put it in the front yard, as you can see from the picture above. They put down a tarp to protect our sad little lawn and then dumped the gravel. It was quite interesting to watch them maneuver the truck in so that it didn't knock down the electric wires.

They spent the day driving up and down the driveway in their bobcat picking up loads of gravel and sand and dumping them in the pit and in the foundation. Because of the rain, the backyard is a sea of mud and at the end of the day there was an inch or two of mud on the driveway and on the patio in the back. The crew was great, though, and they cleaned it up at the end of the day as best as they could. Of course, we still have some big ruts in the driveway and the lawn as a result of the gravel dump, but like I said, we didn't really like the front yard as it was anyway.
As you look at the picture of the forms above, check out the foundation at the outside edge of the patio. Yes, that is for a patio, not for a two story building, although it's hard to tell.














