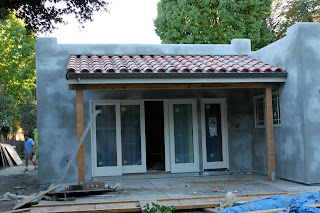

Todd has been working hard to finish all the trim around the doors and windows. He has done a great job with it. All the seams are tight and he makes sure that there are no funny slivers of wall -- he put thought into how he trimmed out each door and window. From the pictures above you can see that the trim has several pieces so that it looks like original craftsman trim. Today I started work on the trim in the old part of the house, in spite of Matt's disbelief that I would be the one doing it. I got to break out my birthday nail gun for the first time -- it was awesome! My goal is to get all the big pieces of trim on before painting, since I don't want to paint and then switch out the trim. I don't mind doing the smaller pieces (the crown and the bead at the bottom) later -- right now I just want to get a good start on it.


As you can see in the pictures above, the roofing crew came back and finished the tile roofs over the front porch and the back porch. They look really good. The roofers also had to fix some tile on the side porch, since the stucco guys broke a bunch of tile when they were up on the roof putting stucco on the parapet. The outside of the house is really starting to come together. It should be painted in the next few weeks, so it will start to look really finished!

I also worked really hard this week priming the outside of the casita. It took me 3 and 1/2 days to prime the entire outside. There were two challenges: first, the porch has all sorts of little fiddly places to paint, and second, the stucco is really rough, and even with a really thick roller cover it was hard to get good coverage without leaning into the roller. That is fine when you are painting eye height and below, but it is hard to put enough pressure on the roller when painting above your head. I spent a lot of time climbing up and down the ladder to get the primer high up the wall. Hopefully the paint will go on more easily.
We are definitely heading into the home stretch -- the painters are coming next week and the tile guys and floor guys are on tap. We'll keep the pictures coming!
















